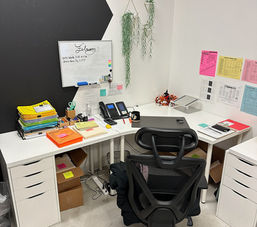Gracie University
Commercial Office Renovation
Gracie University Headquarters was experiencing rapid growth and needed to optimize their compact office space to accommodate a larger team. Many areas were windowless and lacked warmth, creating an uninspiring atmosphere. The goal was to reconfigure the layout to support more team members while introducing a cohesive design that reflected their brand and Brazilian Jiu-Jitsu culture. Through walkthroughs with the client, we identified their needs and developed mood boards, vibe boards, space plans and photorealistic renderings to execute the vision. Our designs featured modular desks for flexibility, custom storage solutions, and curated furnishings to enhance both functionality and aesthetics.
The transformation resulted in a functional, stylish workspace that supports growth and fosters employee well-being. Modular desks, custom-designed by our team, maximize adaptability, while plant partitions add natural elements and textured wall treatments, curated lighting, and cabinetry brighten the windowless spaces. Personalized decor and thoughtful details infused the offices with character while honoring the company’s roots. To minimize disruption, the renovation was strategically completed in phases, ensuring employees could continue their work seamlessly. The final design strikes a perfect balance between style, practicality, and a vibrant reflection of the brand’s culture.





























































